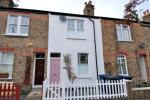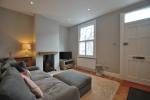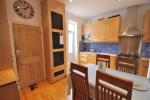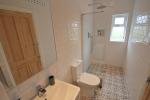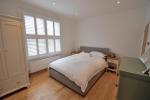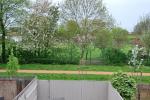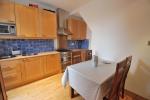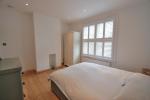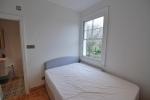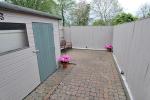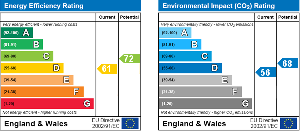- Charming Victorian Cottage
- 2 Double Bedrooms
- With 'Jack & Jill' En-Suite Shower Room
- Separate Reception Room
- Modern Kitchen/Dining Room
- Stunning Bath & Shower Room
- Minutes to Tube, Shops, Parks & Schools
- Chain Free Sale!
Situated in this most convenient of locations besides St. Paul's Church and just minutes from the many shops, restaurants, Piccadilly Line tube station and the lovely Lammas Park, along Northfield Avenue.
Description
Situated in one of Northfields most popular roads, Tuffin & Wren are delighted to offer for sale this charming Victorian cottage style terrace house. The property features stylish, superbly presented living accommodation that boasts two double bedrooms, a newly installed 'Jack & Jill' en-suite shower room, separate reception room and a wonderful fitted kitchen/diner. Other benefits include the contemporary white bathroom with fitted furniture & separate shower enclosure and a Westerly facing 'Town' garden that backs onto and has views over the open green spaces of 'Fielding Walk'.
Ground Floor
Reception Room
13' 1'' x 10' 9'' (4m x 3.3m) Sash window to front with radiator under, decorative chimney breast recess with feature stove & flue, Oak flooring, further radiator, open plan with lobby & stairs to first floor.
Kitchen/Dining Room
13' 1'' x 11' 9'' (4m x 3.6m) Stylish range of eye & base level fitted units, wooden worktops with inset sink unit, mixer taps & separate drainer, stainless steel Smeg cooking range with stainless steel splashback & overhead hood & chimney, integrated washing machine, dishwasher & fridge/freezer, part tiled walls, laminate flooring, understairs cupboard, spotlighting, radiator, double glazed door to garden, door to;
Bath & Shower Room
8' 7'' x 6' 5'' (2.64m x 1.98m) Contemporary white suite comprising panel enclosed centre fill bath with shower attachment, separate shower enclosure, built in range of storage cupboards also housing washhand basin & low flush WC, part tiled walls, newly laid vinyl floor covering, spotlighting, towel radiator, double glazed windows to side and rear.
First Floor
Landing
Doors to;
Bedroom 1
13' 1'' x 10' 9'' (4m x 3.3m) Sash windows to front with radiator under, built in wardrobe, spotlighting, stripped wood floors, door to;
En-Suite Shower Room
'Jack & Jill' type en-suite wet room with stylish shower, WC and washbasin fittings, fully tiled walls and floors, double-glazed window to rear and towel radiator.
Bedroom 2
8' 10'' x 8' 6'' (2.7m x 2.6m) Sash window to rear (with views over Fielding Walk) and radiator under, stripped wood floors.
Exterior
Garden
North-westerly facing paved and fenced 'Town' garden with raised timber deck patio area, garden shed and pedestrian access to Fielding Walk.
Additional Information
The property is being sold with no onward chain.
For more details please call us on 020 8566 3366 or send an email to homes@tuffin-wren.co.uk.


