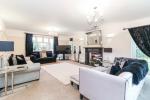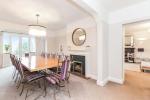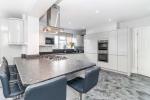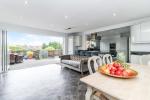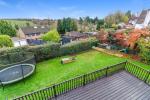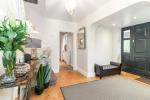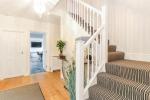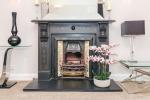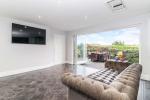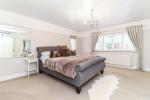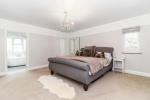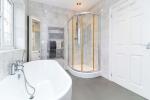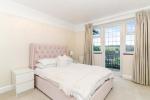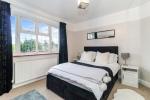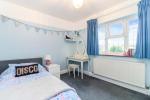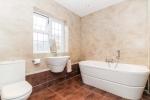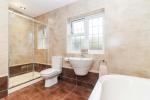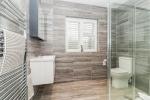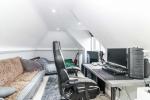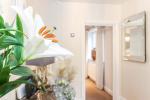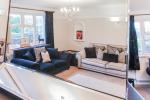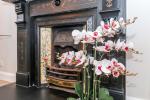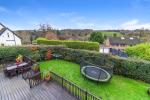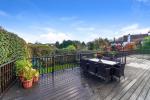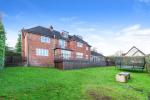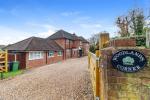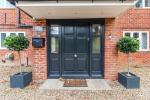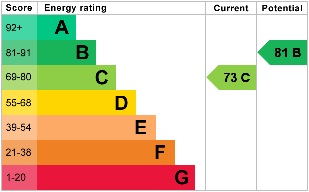- Exceptional Detached Residence
- Impressive 3000+ sqft Accommodation
- Stunning Countryside Views
- 6 Double Bedrooms
- 4 Reception Rooms
- Stylish Open-Plan Living/Kitchen/Dining
- 3 Bath/Shower Rooms
- Utility Room & Guest Cloakroom
- Large Gravelled Drive for Many Vehicles
- No Onward Chain!
Chalfont St Peter & Gerrards Cross are both nearby and offer a wide range of shopping facilities, including Waitrose and Tesco, as well as a host of independent stores and a good number of varied restaurants, hotels, public houses, an Everyman cinema and community library.
Ideal for the commuter, the motorway network can be accessed at Junction 1 of M40 (Denham), linking to the M25, M1, M4 and Heathrow/Gatwick airports, while Gerrards Cross station boasts a speedy Chiltern Rail link to London Marylebone, Oxford, Bicester and Birmingham.
Description
Exceptional six bedroom, detached property with breathtaking countryside views is truly a dream home, seamlessly blending exquisite design with practicality. Beautifully arranged over three spacious floors and offering an unparalleled combination of elegance, comfort, and functionality, this home is perfect for modern family living and entertaining. Situated in a prime location and featuring an impressive 3,000+ sqft of accommodation, it offers the discerning buyer an unparalleled combination of space, style, and sophistication. From its stunning countryside vistas, to its grand architectural features and luxurious details, this home is the epitome of modern family living. It's offered to the market with no onward chain and now ready to welcome its next owners!
Additional Information
A solid oak entrance hall sets the tone, exuding luxury and warmth as you step into this impressive home.
Spacious living areas boasting four reception rooms, each overlooking breathtaking countryside views, this home provides ample space for relaxing, entertaining, or creating cozy family moments. Superb dining room features a striking fireplace and French doors leading to the garden, perfect for hosting dinners or intimate gatherings. Luxurious lounge, showcasing a unique porthole window and a picturesque cast-iron fireplace, this space is ideal for unwinding in style. The playroom (or 7th bedroom) is a versatile space, ideal for children or hobbies, conveniently located off the recently renovated utitilty room.
The large open-plan kitchen/breakfast room is a true centerpiece, this room is designed for family living and culinary delights. Highlights include an outstanding bespoke fitted kitchen with integrated appliances. A breakfast bar and dining area large enough for the whole family. Concertina doors opening seamlessly to the sun-kissed, manicured garden – perfect for indoor-outdoor living.
Upstairs the principal suite features a private en-suite bathroom and a walk-in dressing area, delivering a luxurious retreat. Bedroom 2 offers the charm of a private balcony with enchanting garden views. Four additional well-proportioned bedrooms provide flexibility for family, guests, or home offices. There are three beautifully appointed bathrooms, including one en-suite, are thoughtfully designed with modern touches for ultimate comfort.
Outdoors there is a meticulously maintained garden, bathed in sunlight, offers a tranquil escape and ample space for family activities or entertaining. A large gravelled driveway accommodating many cars, ensuring convenience for all your visitors.
A planning application for the construction of a garage with first-floor storage was approved on December 15, 2021, under reference number 21/02237/DMEFP.
For more details please call us on 020 8566 3366 or send an email to homes@tuffin-wren.co.uk.



