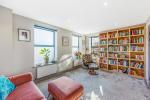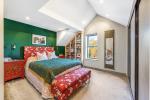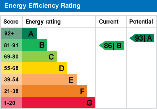- Exceptional Family Home
- Exclusive Gated Development
- 3 Double Bedrooms
- 3 En-Suite Bath/Shower Rooms
- Stunning Open-Plan Living/Kitchen/Dining
- Office/Utility Room
- 2 Guests/Downstairs Cloakrooms
- Garden & Covered Patio
- Integral Garage & Off Street Parking
- Minutes to Stations, Shops, Schools etc
Tucked away in this little-known corner of 'Olde Hanwell', just moments from lovely waterside walks at the nearby confluence of the Grand Union Canal and River Brent, Green Lane is ideally located within easy reach of the highly regarded St Marks Primary school, local pubs, shops, restaurants and regular bus services into Hanwell & Ealing town centres. Hanwell Station (GWR & Elizabeth line) provides very speedy access to London, Heathrow and beyond and is just 0.8 miles/1.3 kms distant and the Underground (Piccadilly line) can also be reached at nearby Boston Manor, just 1.3 miles/2.1 km away.
Description
Set within an exclusive, gated, waterside development, Tuffin & Wren are privileged to offer this most impressive family home for sale. Built just over 7 years ago, it features c1700 sqft of carefully considered living spaces and a beautifully calm, contemporary interior filled with light and stylish fittings & finishes. The stunning interior is also perfectly complemented by the outside spaces, where a delightful, westerly-facing garden, covered patio and balcony with wonderful views are perfect for entertaining. Simply put, we think you will genuinely be hard-pressed to find a more cleverly designed and perfectly finished property!
Additional Information
Oak Wharf Court is an exclusive, gated development consisting of just 4 luxurious mews-style townhouses. The ground floor of each offers a large internal garage, guest cloakroom and utility room/office with folding/sliding doors leading to the covered patio and landscaped rear garden. The first floor hosts stunning, open-plan family living/dining living spaces together with a fully fitted kitchen area, another guest cloakroom and an en-suite double bedroom with built-in wardrobes. The lounge area also features floor-to-ceiling, sliding/folding doors leading to a large balcony with wonderful westerly views of the River Brent, the Grand Union Canal and nature reserve beyond. The second floor boasts 2 spacious double bedrooms again with built-in wardrobes and en-suites with underfloor heating. Further benefits include electric entrance gates, off street parking, video entry system, alarm and the remainder of a 10 year insurance backed new homes warranty with Premier Guarantee.
For more details please call us on 020 8840 0993 or send an email to homes@tuffin-wren.co.uk.




































